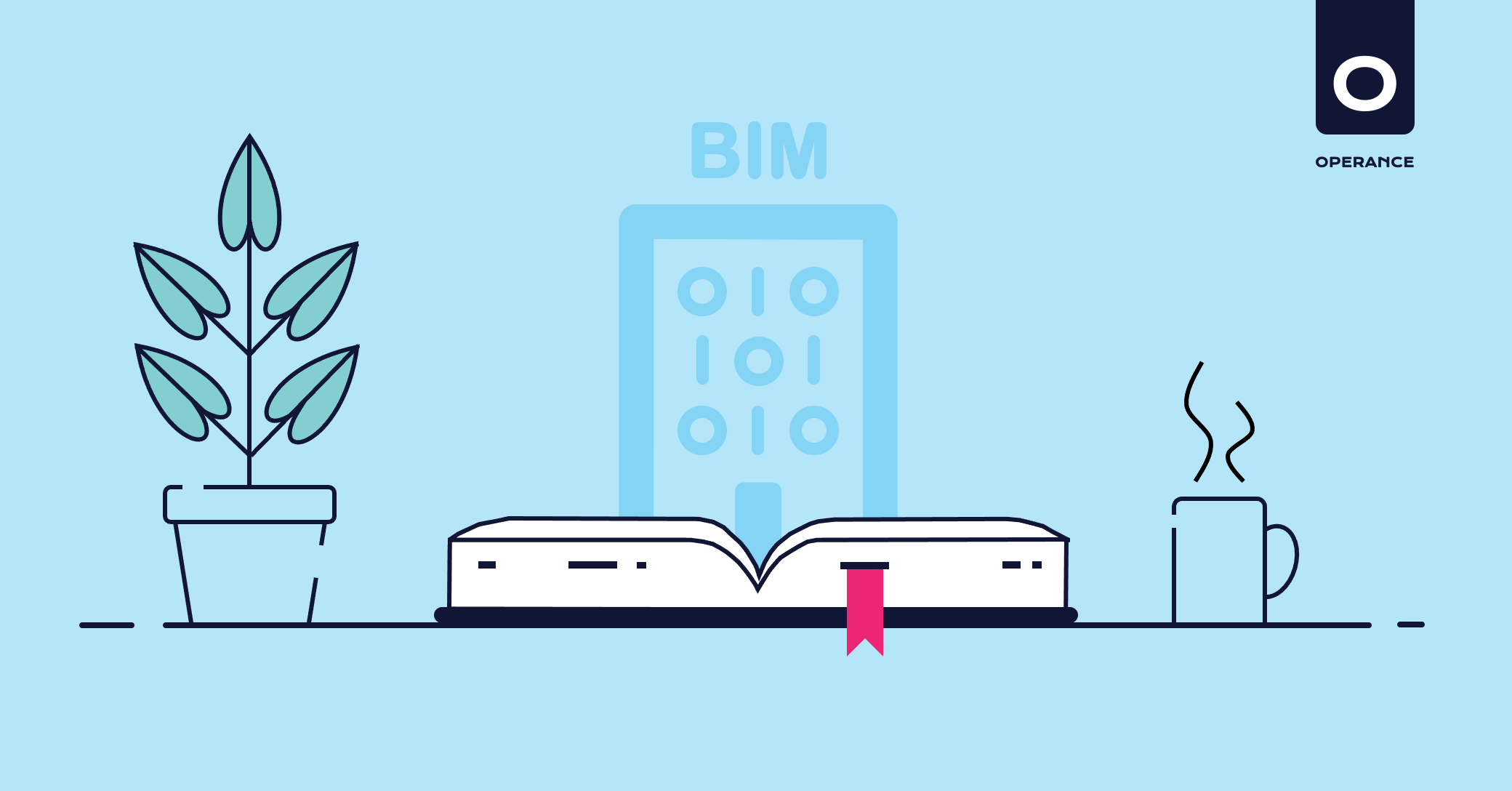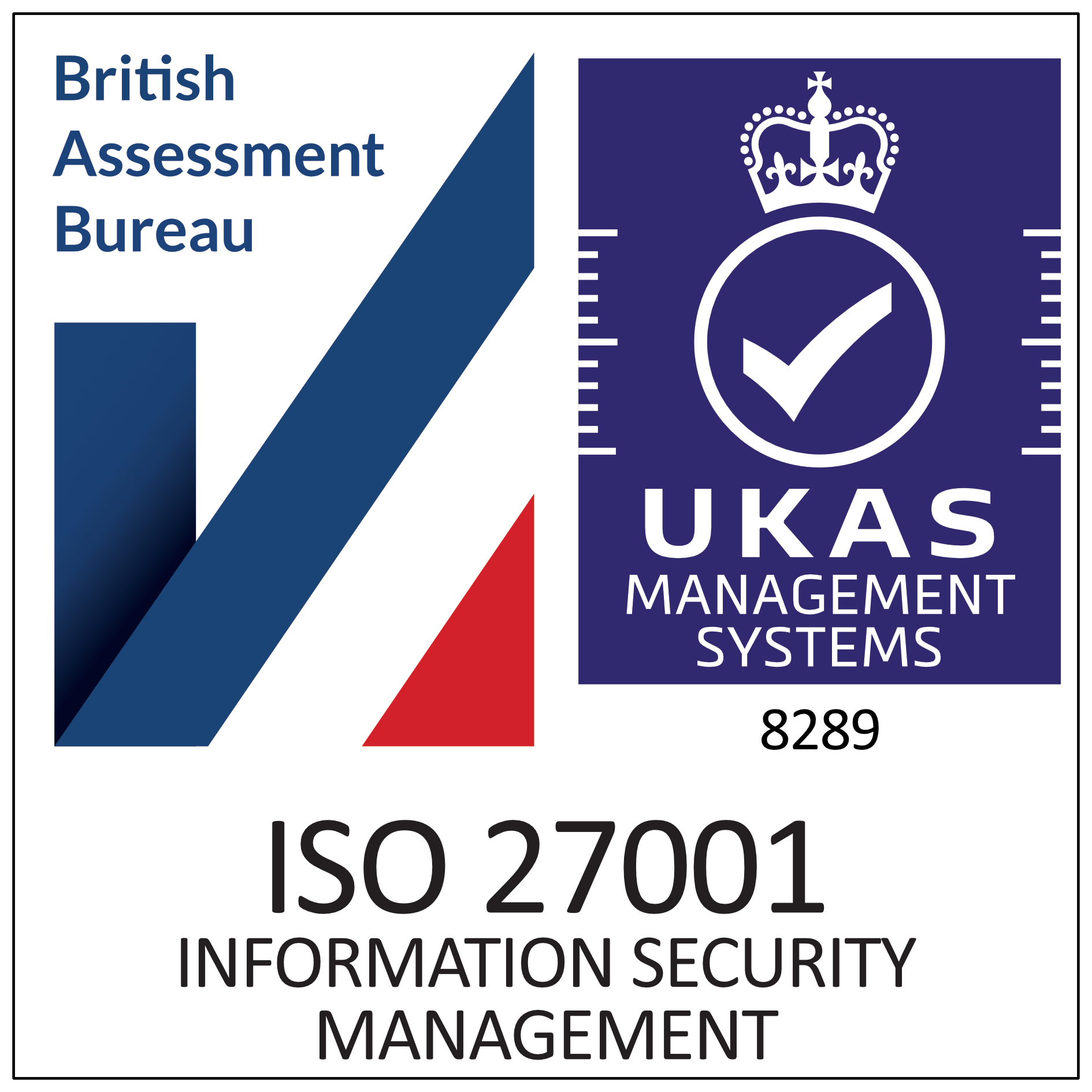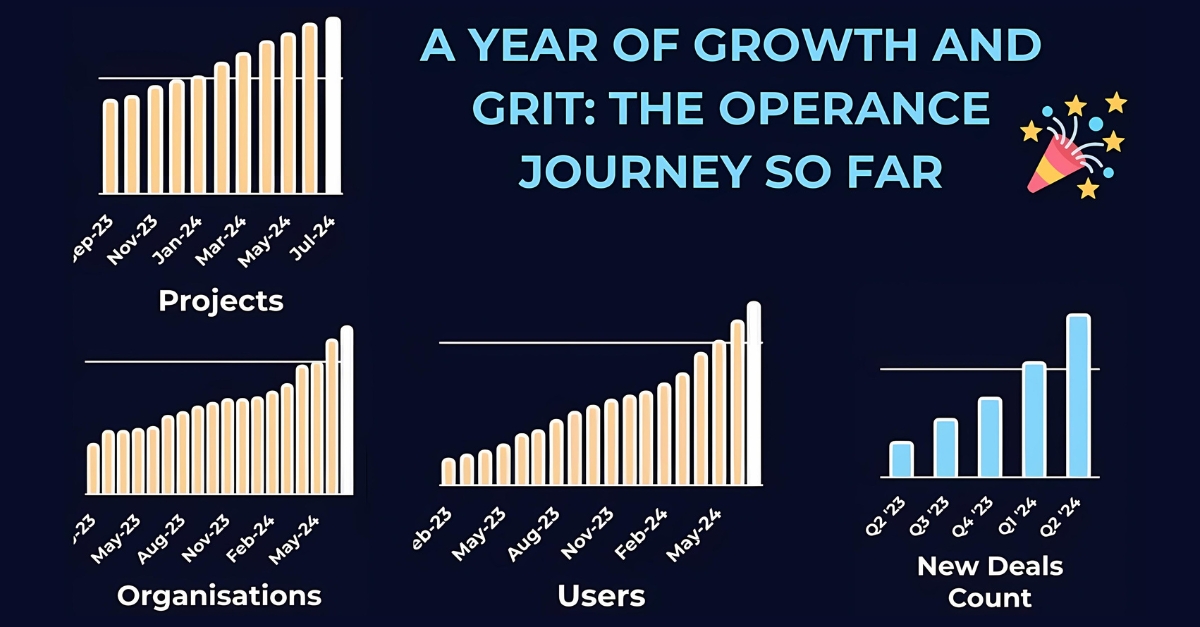Your Handy BIM Glossary

BIM Glossary of Terms
Whether you’ve just started your BIM journey or have been provided
AIR – Asset Information Requirements, data and information requirements of the organisation in relation to the asset(s) it is responsible for. (PAS 1192-3:2014)
API – Application Programming Interface, a set of functions and procedures that allows the creation of applications which access the features or data of an operating system, application, or other service.
Autodesk’s Revit – One of many design-authoring applications for use in BIM projects
BCF – BIM Collaboration Format, a file format that allows issues to be collected together and managed in a collaborative and efficient way.
BIM – Building Information Modelling, a process for creating and managing information throughout the lifecycle of a project.
BIM Execution Plan – A supplier’s response to an EIR, confirming that supplier’s interpretation of the EIR and how it proposes to deliver a client’s BIM requirements.
BIM Level 2 – A level of BIM maturity. In the UK, a suite of standards and guidance documents define the requirements of BIM Level 2.
BIM levels – A way of defining BIM maturity, from BIM level 0 (a project without BIM) through to BIM level 3 (which has yet to be fully defined, but consists of four intermediate levels 3A, 3B, 3C and 3D).
BIM wash – where a BIM competency claim is greater than the actual BIM competency of a person or organisation.
BRE – Building Research Establishment, a leading centre of building- and construction-related scientific research.
BRE Green Guide to Specification – Environmental guidance for selecting construction materials and products.
BREEAM – Building Research Establishment Environmental Assessment Method, a method for assessing the impact of a construction project.
BS 1192:2007+A2:2016 – Collaborative production of architectural, engineering and construction information. A code of practice to make the most of the collaborative working process.
BS 1192-4:2014 – Collaborative production of information Part 4: Fulfilling employer’s information exchange requirements using COBie. This document defines expectations for the exchange of information for use throughout the lifecycle of a facility.
BS – British Standard, a code of practice providing robust guidance and processes.
BuildingSMART – an industry-backed, not-for-profit community developing open standards.
CAFM – Computer Aided Facilities Management, software applications for managing facilities.
CAPEX – Capital expenditure to acquire, upgrade and maintain physical assets.
CAWS – Common Arrangement of Work Sections, a 1987 method of classification.
CDM regulations – Construction (Design & Management) Regulations 2015, regulations for managing health, safety and welfare on construction projects.
CIC BIM Protocol – A supplementary legal agreement that identifies the models that are required to be produced by members of the project team, and puts into place specific obligations, liabilities and associated limitations on the use of the models.
Classifications – Classification is a method of putting something into a group or category. Common construction classification systems include Uniclass 2015 and Omniclass.
COBie – Construction Operations and Building Information Exchange, a method for exchanging information in a structured format.
Data drops – A delivery of defined project information, data drops often align with project stages such as those provided by the RIBA Plan of Works.
Dumb data – Data that doesn’t link or directly relate to other data.
EIR – Employer’s Information Requirements. A pre-tender document that sets out the information to be delivered, and the standards and processes to be adopted by the supplier as part of the project delivery process. (PAS 1192-2:2013)
Employer’s data requirements – The specific data requirements of an employer, avoiding generic or ambiguous terms.
GUID – Globally Unique Identifier.
IFC – Industry Foundation Classes, a platform-neutral and open specification for construction data.
Information Manager, Organisational – Responsible for an organisation’s building models and information after the completion of a project.
Information Manager, Project – Ensures that project BIM procedures as defined within an EIR and a supplier’s BEP are followed and that information provided satisfies the BIM deliverables.
ISO – International Organization for Standardization.
ISO19650 – international standard for managing information over the whole life cycle of a built asset using BIM.
BS EN ISO 19650-1: Organization and digitization of information about buildings and civil engineering works, including building information modelling — Information management using building information modelling: Concepts and principles.
BS EN ISO 19650-2: Organization and digitization of information about buildings and civil engineering works, including building information modelling — Information management using building information modelling: Delivery phase of the assets.
BS EN ISO 19650-5:2020: Organization and digitization of information about buildings and civil engineering works, including building information modelling (BIM). Information management using building information modelling. Security-minded approach to information management.
Live loads – Live loads, or imposed loads are temporary loads such as those from the occupants of a building.
LOD – Level of detail, describes the detail or the complexity of the graphical contents of a model.
LOI – Level of information, describes the detail or the complexity of the data (non-graphical) contents of a model.
LOMD – Levels of Model Definition, the combination of both graphical (LOD) and non-graphical information (LOI)
Many-to-many relationships – When one or more items in one table has a relationship to one or more items in another table.
Mapping, data – A method of linking similar items of data from different sources.
Model checking – Verifying the accuracy and quality of building information models.
NBS – An organisation that develops building specifications and the custodians of Uniclass 2015.
NBS BIM toolkit – A BIM project management tool that includes Uniclass 2015 LOD definitions.
New Rules of Measurement (NRM) codes – NRM is a comprehensive set of measurement rules and cost management guidance with codes provided for the elemental breakdown.
OIR – Organisational Information Requirements – Data and information required to achieve the organisation’s objectives. (PAS 1192-3:2014)
openBIM – An open approach to collaboration through sharing building information by buildingSMART.
OPEX – Operating expense, the in-use ongoing cost of a running a facility.
Organisational project manager – The person assigned with the responsibility of delivering capital investment projects, such as a new or refurbished facility.
PAS documents – A Publicly Available Specification is a document that responds to a rapidly developing industry need and is produced to provide immediate structure and guidance. A PAS is normally replaced by a BS within two years.
PAS 1192-2:2013 – Specification for information management for the capital/delivery phase of construction projects using Building Information Modelling.
PAS 1192-3:2014 (Corrigendum No. 1) – Specification for information management for the operational phase of assets using building information modelling.
PAS 1192-5:2015 – Specification for security-minded building information modelling, digital built environments and smart asset management.
PAS 1192-6:2018 – Specification for collaborative sharing and use of structured health and safety information using BIM.
Planned Preventative Maintenance (PPM) – Maintenance that is planned and scheduled for the purpose of maximising the life of assets.
Point cloud survey – Laser scanning to create a cloud of geometrically located points.
Quality assurance – A management process to maintain the quality of a product or service.
RIBA – Royal Institute of British Architects.
RIBA Plan of Works – A method of defining the design and delivery stages of a construction project.
Uniclass 2015 – A unified classification for the UK industry covering all construction sectors.
BIM for Estates – the Amazon best-selling book
Bimsense – simple and affordable BIM consultancy services
Scott Pilgrim scott.pilgrim@bimsense.co.uk 0113 3281282 Twitter LinkedIn
Unlock the potential of your O&M information and BIM COBie data with our new Operance Task Management and Notifications feature. For the first time, users can create tasks directly against assets to maximise their value by keeping them well maintained and your building safe, all whilst reducing lifecycle costs.
Contractors historically provided O&M information in either paper or pdf formats, meaning information provided was of little use in terms of being able to ‘use’ data provided to plan and manage actual operations and maintenance tasks.
Information would have to be read, then typed into a facilities management platform, refered to as a Comupter Aided Facilities Mangement (CAFM) system, usually resulting in high costs in terms of both license purchasing and user training.
CAFM systems are not only expensive, manually adding assets into them is also incredibly time consuming as buildings usually have over 10,000 assets as a minimum!
With the introduction of BIM, you may be lucky enough to receive digital information about your assets in the form of Construction Operations Building Information Exchange (COBie) data. This removes the need to input asset information manually as data inputted into ‘COBie sheets’ (usually a populated Excel spreadsheet) can simply be imported into CAFM sytems, depending on your legacy CAFM system, some do require an additional 3rd-party software tool.
In either case, should you update your asset data through task management, your original O&M source of information is now out of date and requires seperatley updating and synchronizing. In the case of paper and pdf this is of course practically impossible and in respect of BIM, this requires additioanl expense by way of BIM model viewing and editing tools, knowledge and training.
With Operance, you simply find the asset you require and add a task against it. That’s it, simple! No extraction, no expensive annual CAFM or BIM costs, no seperate updating, training, nothing.
Organise your maintenace workflow
To add a task against an asset (let’s say your boiler) simply;
- Search for your boiler through the home screen search filter, or directly via the keyword search bar.
- Press the new “+” button and then the task list icon.
- Provide a task name and description before categorising it as either an urgent ‘Reactive’ task (i.e. replace boiler ignition) or a planned ‘Proactive’ task (i.e. book in boiler service) and press confirm.
That’s it, we’ll send you a reminder when the task is due! Keep an eye out for our new Task Centre (currently in final stages of devleopment) where you can view, edit and track all your tasks in one place. Here’s a cheeky sneak preview of the current design…
Scott Pilgrim scott.pilgrim@bimsense.co.uk 0113 3281282 Twitter LinkedIn
NEWSLETTER
Revolution Is Coming
Subscribe to our newsletter so we can tell you all about it.
You can unsubscribe at any time and we don’t spam you.

















