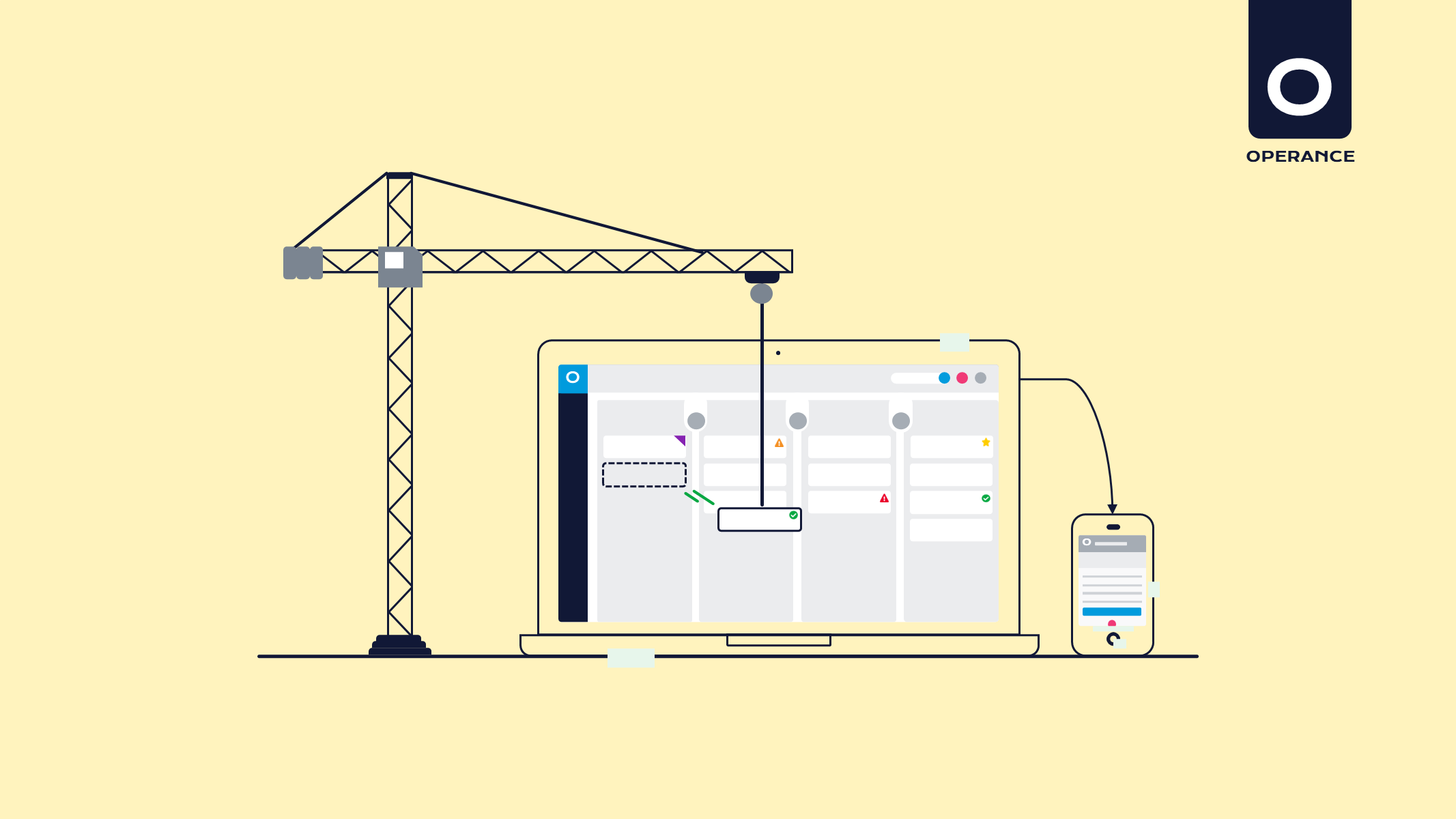Improving design team productivity for an award-winning architectural practice
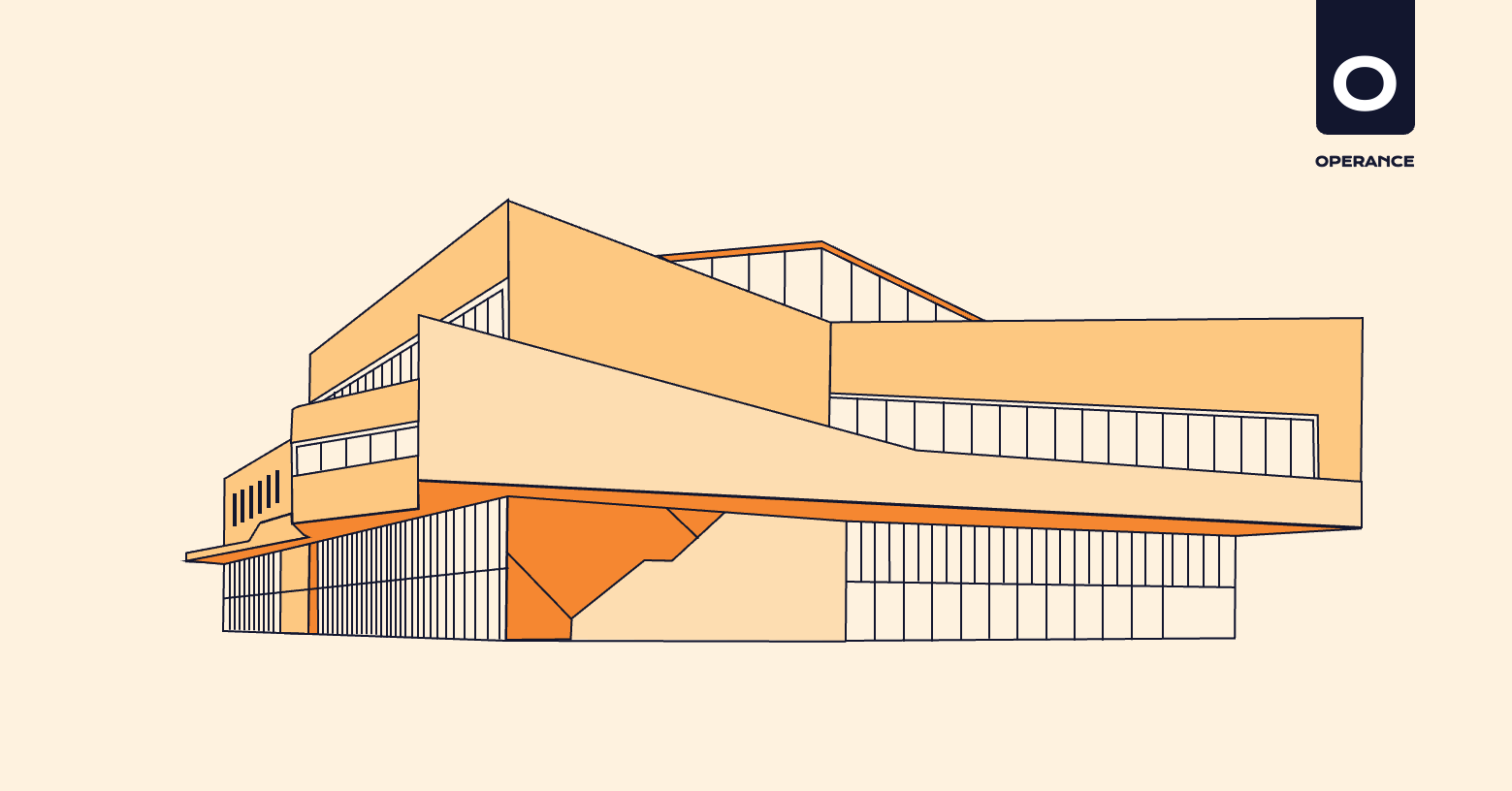
Operance and their multi-award-winning BIM team have partnered with O’Donnell + Tuomey (ODT) to support their business, acting as their in-house Information Manager during the new build and extensive remodelling of the University of Liverpool (UoLiv) School of Architecture.
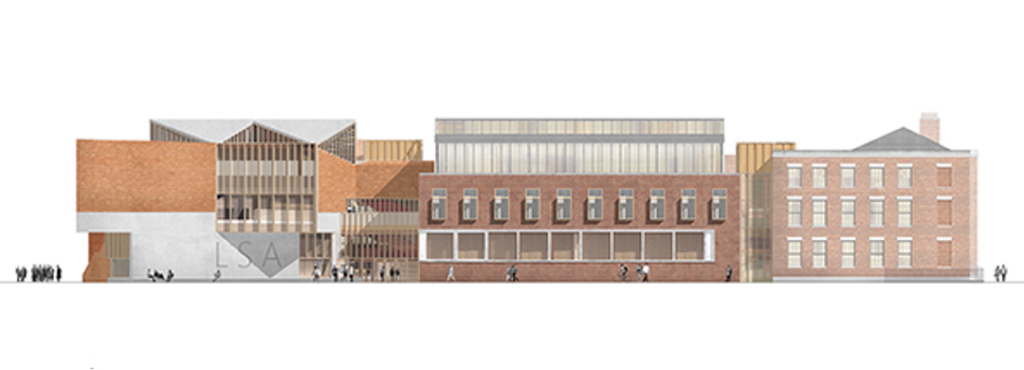
Project overview
Dublin-based architectural practice ODT was chosen unanimously as the winner for the 2,000m2 new build and remodelling of the UoLiv School of Architecture. The existing School currently comprises two buildings, one built in the 1930s and the other in the 1980s, which – as recognised by the brief – have a “lack of cohesion, missing social spaces and public core”. UoLiv required a “meaningful reorganisation” but stressed the need to retain all the existing fabric to represent the history of the School. Meanwhile, the contemporary extension – a “flagship project” – needed to represent the future.
Challenges
Accurate, considerate Building Information Modelling (BIM) was needed to help the architects enhance cohesion and coordination of the historic buildings’ many parts. ODT needed an in-house Information Manager to create and develop a data-rich, fully-coordinated model so that their designers could concentrate their focus on getting back to doing what they do best, design.
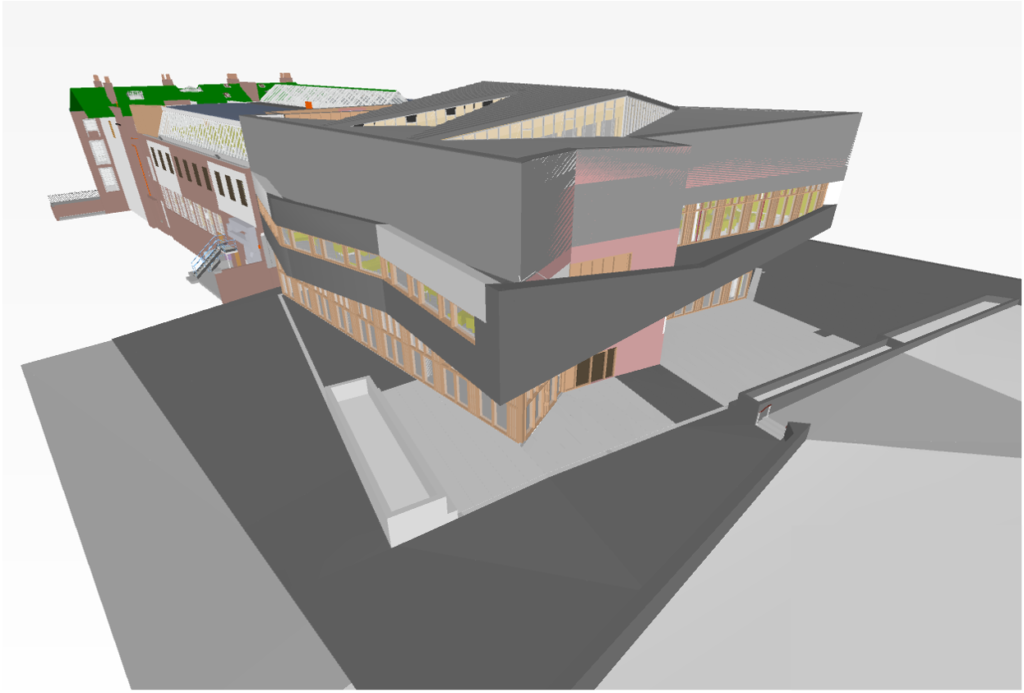
Solutions
BIM management
Operance has reviewed and enhanced ODT’s existing BIM processes and procedures, providing value across the group and encouraging uniform BIM standards. Our team has analysed existing documentation and made suggestions for improvement, giving ODT a toolkit that they can use to refine and develop their project methods across the wider group and for future projects.
BIM coordination
Our Building Collaboration Format (BCF) tool has combined individual issues into easy-to-digest summarised topics, making BIM easier to view and track the information and coordinate and collaborate as a team. A monthly graphical architectural check has developed a cohesive architectural design, incorporating both old and new elements of the School.
“Recent industry studies suggest that the use of Information Management could secure £5.10-£6 of direct labour productivity gains for every £1 invested and £6.90-£7.40 in direct cost savings.”
Information management
To ensure both client and ISO 19650 standards are met, we are performing regular model data checks, helping the design team coordinate and collate information. Developing a fully classified model and establishing clear data requirements, we have coordinated the creation of accurate, structured information for ODT.
Design team leadership
Operance has worked closely with the ODT principal designer throughout the project to lead the wider design team and ensure BIM standards whilst overseeing quality control and the Common Data Environment (CDE). Regular BIM workshops conveyed project standards and eliminated any issues swiftly. We also carried out routine CDE audits to prioritise any support where it was needed the most.
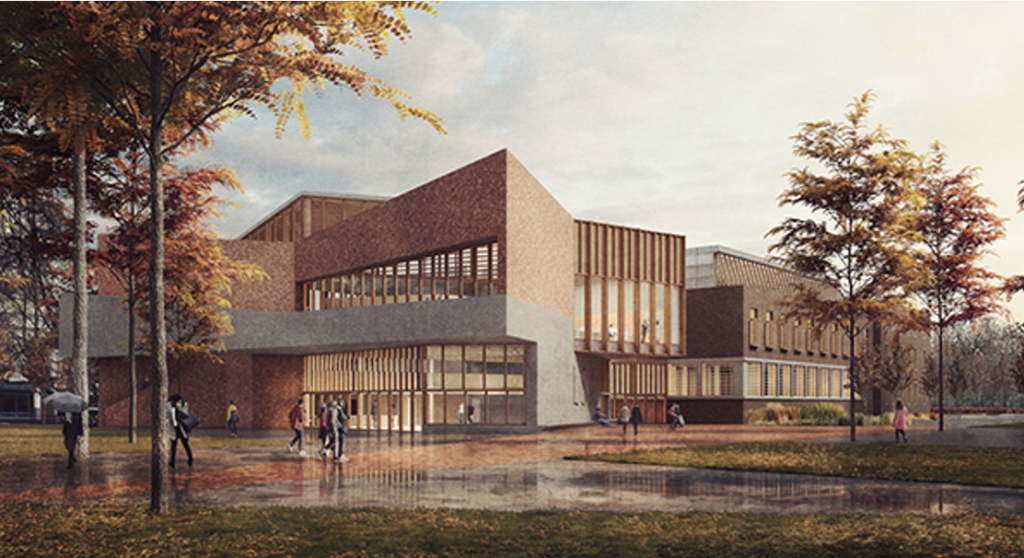
Results
By working with Operance BIM, ODT has been able to produce better quality coordinated designs and quality data. Moreover, the team has improved productivity by reducing the amount of design rework generally expected on a project of this nature. As a result, we have helped our client to reduce expenditure and maximise profits.
£1 of productivity gain in design, construction and maintenance of newly built assets enabled by IM could translate into an additional £3.70 in annual UK GDP in 2051.
Future
Our award-winning Operance BIM team continues to work with ODT as their Information Manager to help tender and deliver projects and further evolve their BIM capabilities. We are supporting ODT:
- With their Pre-Qualification Questionnaires (PPQ) and Invitation to Tender (ITT) submissions in respect of BIM content.
- Work with their clients to help define their BIM requirements and project deliverables.
- With project BIM coordination and Information Management.
- To develop a design-team-friendly ‘next generation’ CDE.
Contact
Don’t fret and waste time on BIM, concentrate on design and hire in the BIM CoPs!
If you work within an architecture business that would rather their designers concentrate on design and have award-winning experts manage your projects data deliverables and model coordination, give Operance a call today for a brief chat to discuss your needs and our bespoke BIM Call-off Partnerships (BIM CoPs). We’ll develop and provide a no-obligation proposal within 48-hours.

It’s free to upload your own BIM models and helps operatives access, search, share edit and update their information, utilising it for simple planned and preventative maintenance:
NEWSLETTER
Revolution Is Coming
Subscribe to our newsletter so we can tell you all about it.
You can unsubscribe at any time and we don’t spam you.










